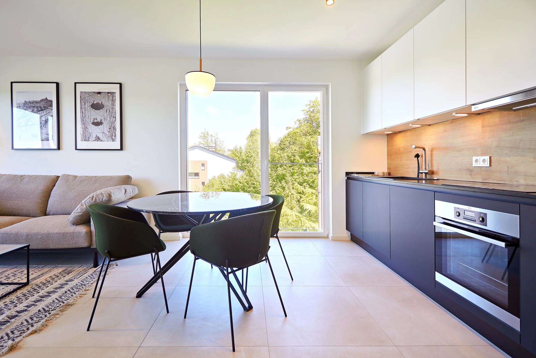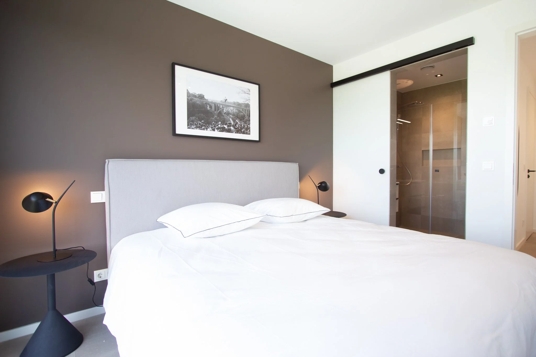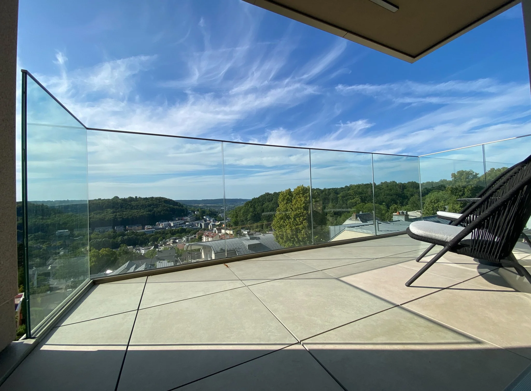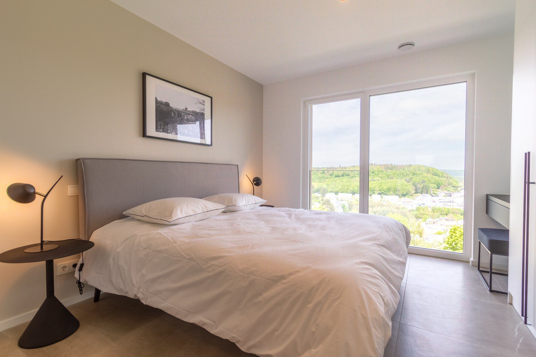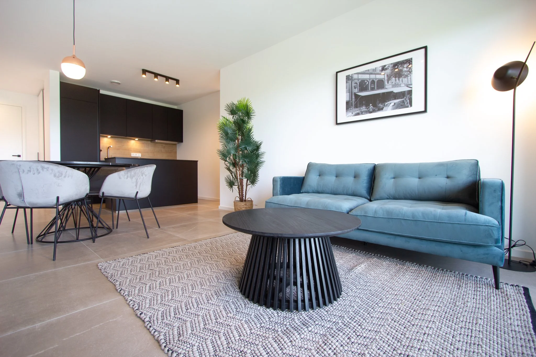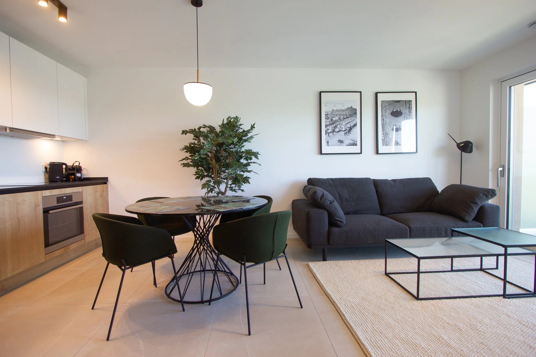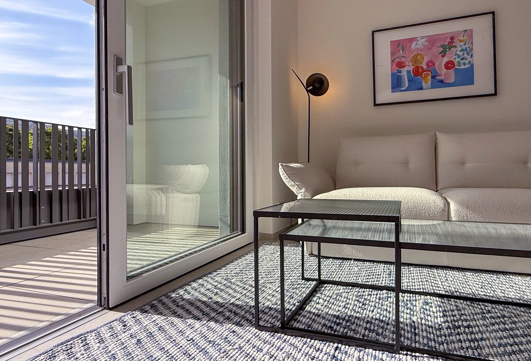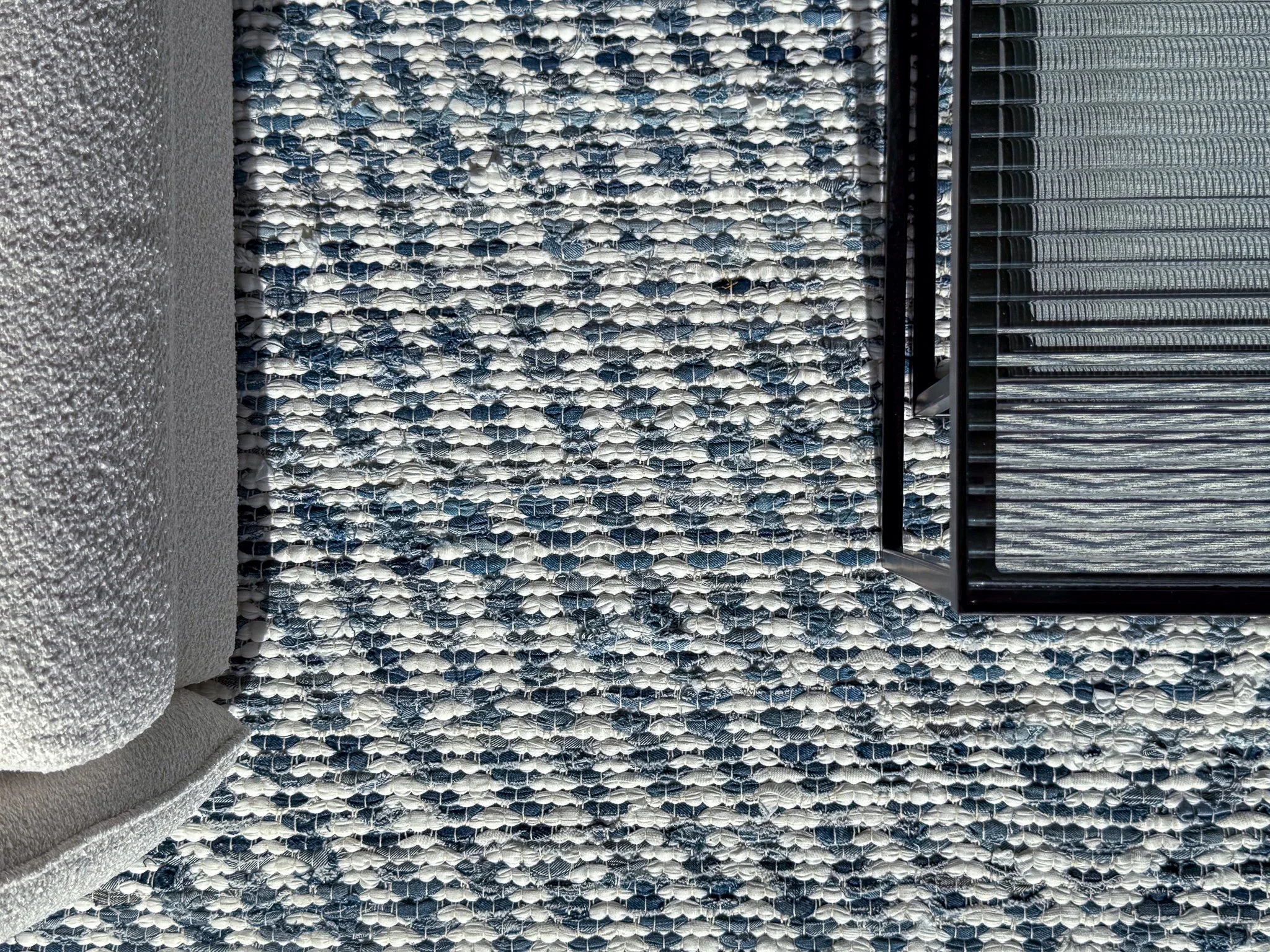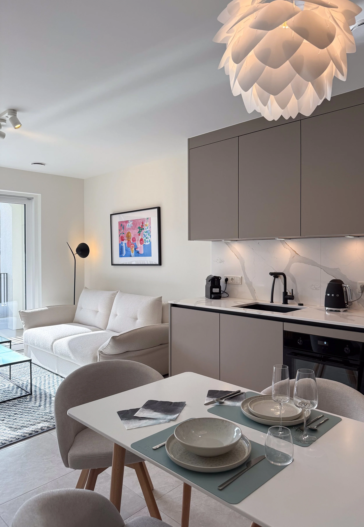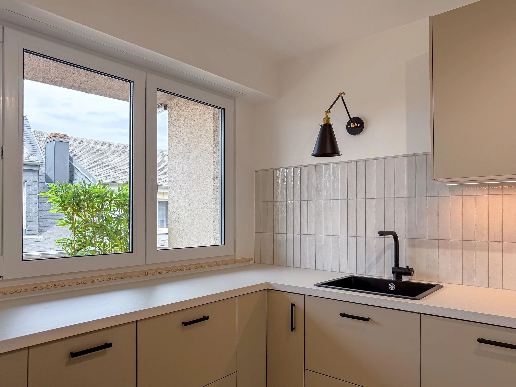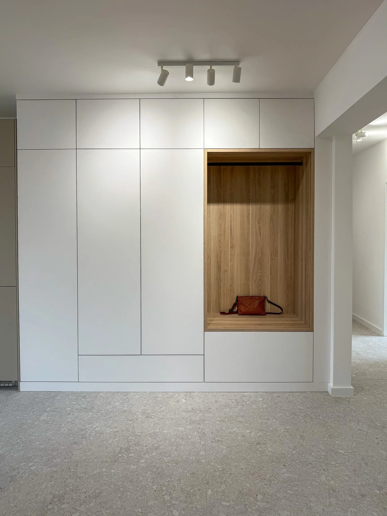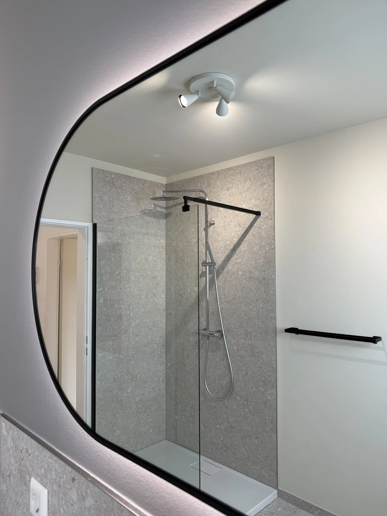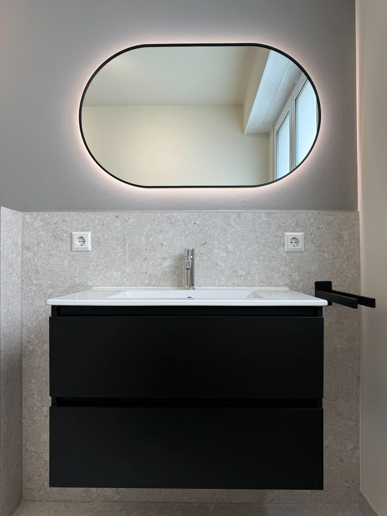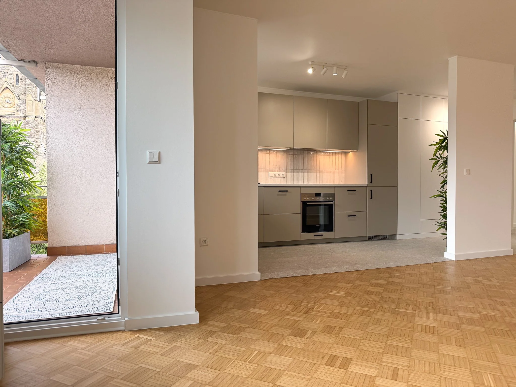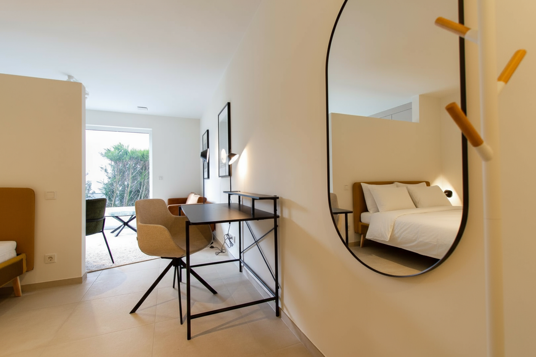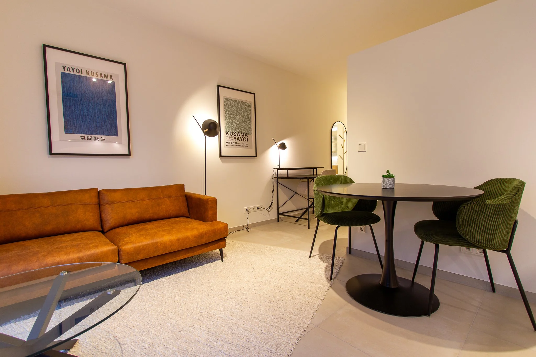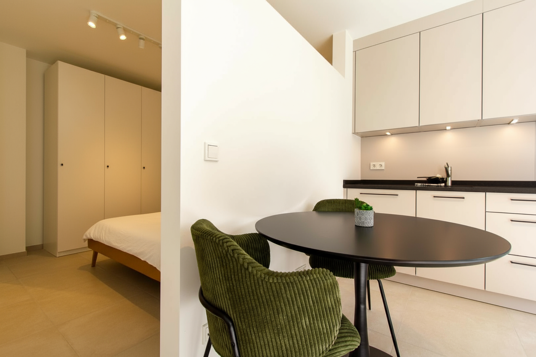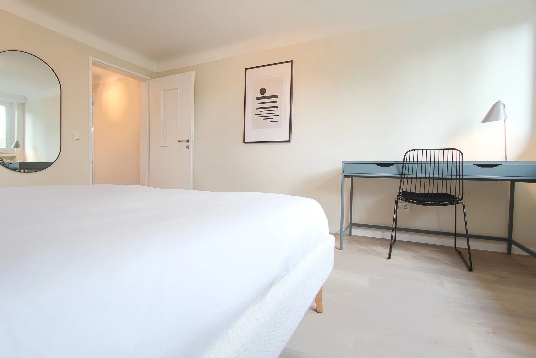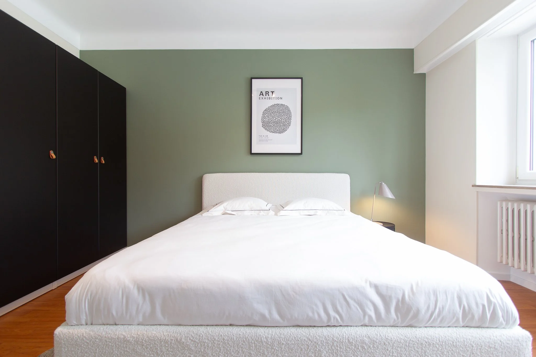Helmsange Apartment – One-Bedroom Interior Design Project
This interior design project focused on a one-bedroom apartment in Helmsange, Luxembourg. My involvement began early in the planning stage, consulting with the client on selecting the flooring, bathroom finishes, and kitchen design. Together, we explored multiple layout options to maximise storage and functionality in the kitchen while maintaining a clean, cohesive aesthetic.
The client gave me complete freedom to curate the furnishings, from large furniture pieces down to bedding, tableware, and accessories. With a brief to create a calm, neutral palette, I layered a variety of textures and materials to add depth and warmth — resulting in an elegant, harmonious home tailored to the client’s lifestyle.
Dudelange Apartment – Two-Bedroom Renovation and Interior Design
This two-bedroom apartment in Dudelange underwent a complete renovation, with the exception of the original wooden flooring in the lounge and one bedroom, which was retained and integrated into the new design. The bathroom, kitchen, and toilet were all fully updated, and the wall separating the kitchen from the living area was removed to create a more open, spacious layout with a subtle loft-like feel.
A unifying terrazzo tile was introduced throughout the apartment, bringing cohesion and flow to the interior. The result is a bright, contemporary living space that balances original character with modern comfort and functionality.
Cessange Studio – Turnkey Rental Interior Design
This project focused on a brand-new studio apartment in Luxembourg-Cessange, delivered with the kitchen, bathroom, and tiling already installed. I was involved in the early planning stages, advising on the layout, and the architect proposed building a partial wall to separate the sleeping area from the living space — creating definition without sacrificing natural light.
Working within a fixed budget, I was given full creative freedom to source all furnishings and accessories. As with any rental property, the goal was to create an interior with personality and character while keeping the aesthetic neutral enough to appeal to a wide range of future tenants. The result is a thoughtfully planned, move-in-ready home that maximises space and comfort while maintaining a bright, open feel.
Co-Living House – Shared Rental Interior Design
This project involved transforming a 1950s house into a welcoming co-living space with seven private bedrooms and shared communal areas. The brief was to retain as many of the original features as possible. I was particularly keen to preserve the original terrazzo flooring in the corridor, which brings character and a sense of history to the interior. While some of the darker original floors in the bedrooms and living area were retained, most of the bedrooms were updated with a lighter vinyl flooring to create a brighter, more contemporary feel. The shower rooms were fully renovated,
Working within a set budget, I was given full creative freedom to select all furnishings and wall colours. To maintain a sense of cohesion throughout the property, the furniture was kept largely uniform across the bedrooms, while individuality was introduced through carefully chosen wall colours and a unique artwork in each room.
